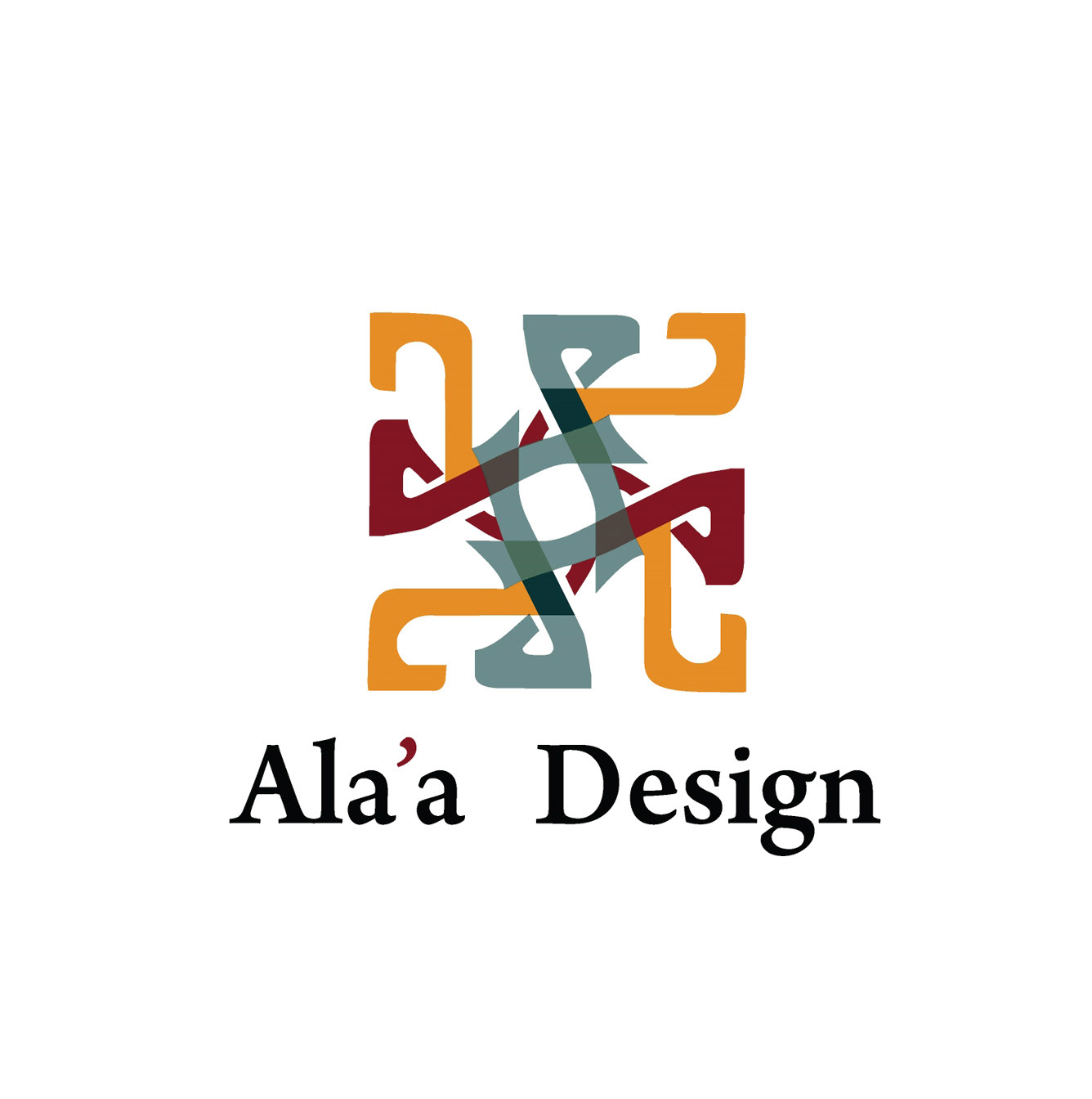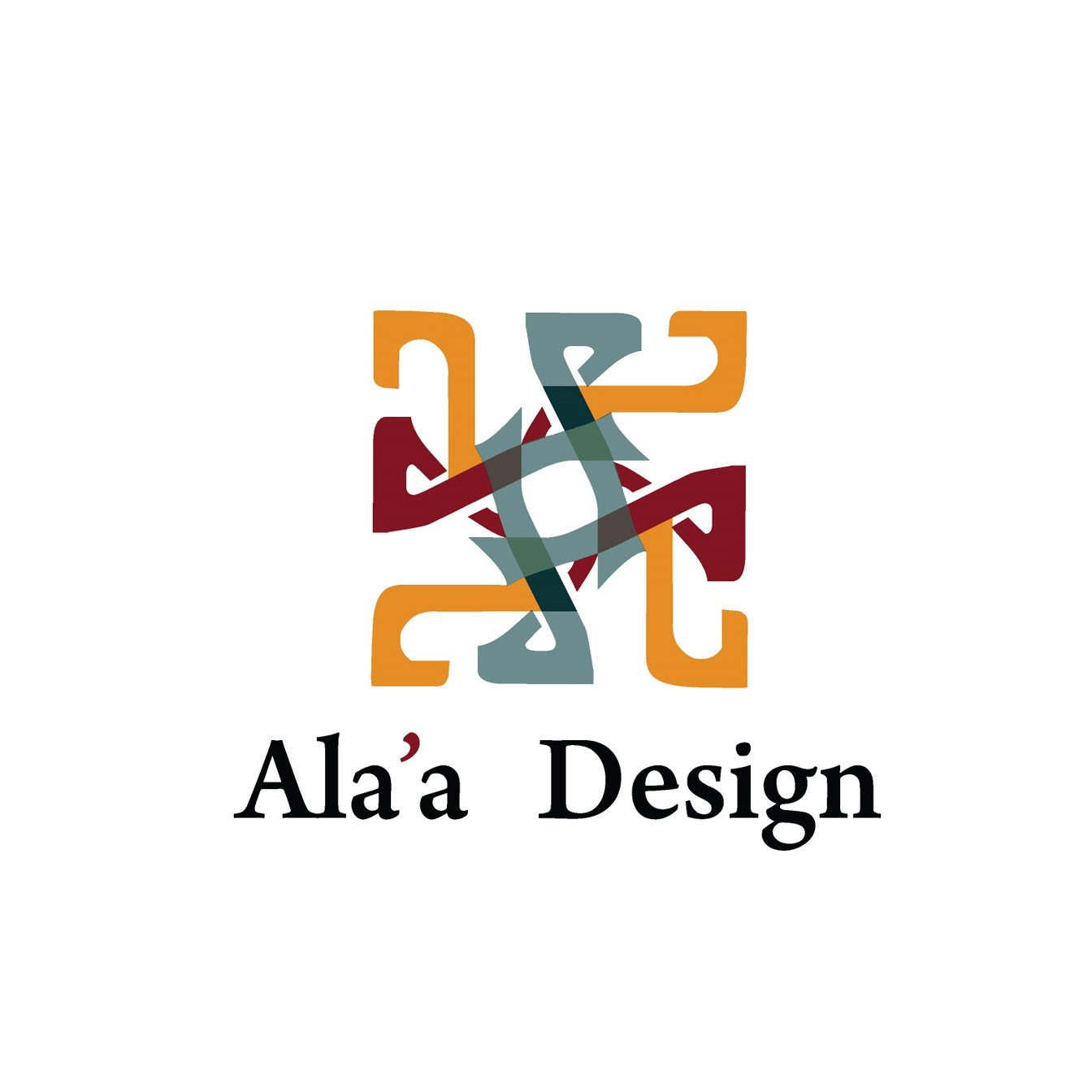Touchless is a sustainable and ethical fashion company that markets environmentally friendly and affordable fashion pieces that are made by local Philadelphia designers. The company now focus on producing 3d printed hand bags, that are made from 100% recycled plastic.
Reflecting on the changes on work environments in the pandemic, In this project I focus on the users' experiences, and their well being.
Site Location: 3675 Market St Philadelphia, PA 19104, USA
The programs used for this project were Revit, AutoCAD, Photoshop, and Illustrator.


Soothing.. Transparent
Touchless is a creative, and non-hierarchical company, that believes in collaboration, brainstorming, exchanging ideas. Drawing on the company's culture, the design aims to place emphasis on both Well principles as well as Universal Design principles, to create a soothing, open, transparent, interactive, flexible, and safe work environment.
Creating soft transition into the space in the entrance area, with natural color scheme and layering the lighting to create a depth.
The first thing when you walk in, you will see this gallery room area to show some of their products and we have this wall that has curved screen to show process of making their products also these curtain will help to reduce the light exposure in the space.
Designing Co-working area design to reflect the company culture of flexibility and adjustability. Wanted to create the space allow users to choose their postures to work.
Opened work area, play with we have this lowered ceiling heights to define the difference of zoning functions between the offices and informal meeting area without additional vertical barriers in the space.
The gathering area is a great space for all team members to interact with each others or visitors, I wanted to play with complementary color scheme to create warm and vibrancy and the space.
Cafe area, I wanted to play with contrast of materials within this black laminate cabinets, white marble, and accent of color with copper matte glass backsplash. Also thinking of the acoustical treatment space, by choosing the flooring is LVT and then we have these pendent light that has acoustical treatment as well.
Quiet area is a nice space that will allow users to retreat during the day. Each unit has a certain scent so the Greens indicate sage and the yellow indicate citric and violet indicate lavender. Also each unit has light that could be controlled by the users. These units are pretty specious, five feet wide and it's 42 inches deep to allow people to inhabit them fully. ADA compliance units are included. Also played with dropped ceiling design to create more of an intimate and warm space.












